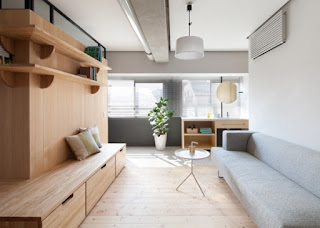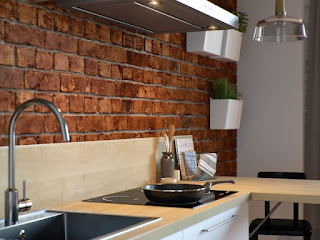Quiet Refuge Barbara
Hawthorn breathes new life into a mid-century rambler in Great Falls
A light snow covered a wooded Great Falls, Virginia, property in a lacy veil as a couple pulled into the driveway. On a whim, they’d followed “open house” signs here after going for brunch nearby. Having relocated from Chicago the previous year, they’d spent 18 months living in a DC apartment while looking for the perfect home.
Their hopes plummeted when they glimpsed the dark and dated 1950s rambler for sale. But the real estate agent on site convinced them it was worth a look inside, where they were greeted by a stunning view of the four-acre lot through a wall of windows in the open living/dining room. Looking past the saffron-colored walls, oddly placed chair rails and swag, they agreed the house had potential. “We literally walked into a 1950s time capsule,” the husband recalls. “But it was solidly built and hadn’t been altered in any way.”
Taken by the house’s clean lines, simple layout and generous glass exposures, the couple bought the property in 2014 and hired interior designer Barbara Hawthorn to bring it into the 21st century. She embarked on a comprehensive, five-month makeover that would strip the interiors down to the studs, replace the original floors and windows, upgrade the electrical and lighting systems and overhaul the outdated kitchen and baths. Hawthorn also redefined the interior architecture, removing moldings and wainscoting and concealing brick walls. “When I start a project, I can see ‘beyond.’ I look at the bones, I look at the structure, I look at the flow of a space and I get rid of all of the static,” she says. The couple envisioned their new home as a soothing escape where they could recharge and unwind. “Their lifestyles are so busy, they realized they wanted a more bucolic setting, a retreat where they can really relax,” the designer explains.
To create this environment, she focused on a soft, neutral color palette; richly textured fabrics and floor coverings; and organic materials that would blend in with the natural surroundings. In the living room, a wall of tiles by Porcelanosa, billowing Stroheim drapes and fabric depicting gingko leaves on new lounge chairs convey minimal, understated elegance. Serene blues impart a sense of calm in the master bedroom, from the grasscloth wallcovering to the damask bedding and luxurious drapes.
One of Hawthorn’s greatest hurdles was finding a way to meld the aesthetic her clients wanted with the pieces they each brought from their disparate collections. Married just three years ago, the homeowners both travel extensively. The husband, who spent decades in the diplomatic corps, has amassed a vast collection of Asian art and antiques.
The wife, who grew up in Europe, has inherited a number of family heirlooms and antiques. “Making the antiques come together and live compatibly was a challenge,” Hawthorn relates. Throughout the home, the designer expertly bridged the gap between styles. The squared-off, geometrical chairs in the living room stand up well to antique Korean chests flanking the fireplace.
A pair of chairs and an antique desk from the wife’s collection introduce feminine lines in the bedroom, offsetting a modern armoire of Hawthorn’s design. “As far as my pieces go,” says the wife, “they were really important to me. They soften the Asian influences.” Where possible, Hawthorn repurposed her clients’ furnishings and art, including a Japanese screen that she mounted on the living room wall and customized to conceal a TV.
“To me,” says the designer, “what people have in their collections is what makes a house feel like home.” On the lower level, she created an office for the husband with custom bookshelves to accommodate his impressive library. He also has room to display many of the mementoes he’s collected abroad.
Three guest bedrooms, a new guest bathroom and a powder room welcome visitors in style. When the couple travels these days, they can’t wait to return to their new “getaway” in Great Falls. “We just want to come home and ‘be,’” says the wife. “This is our haven, our retirement home and our vacation home—all in one.”






















































