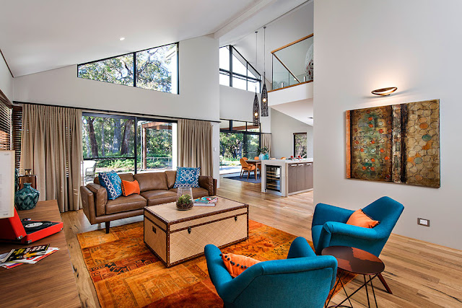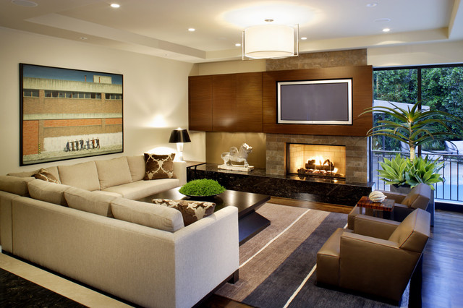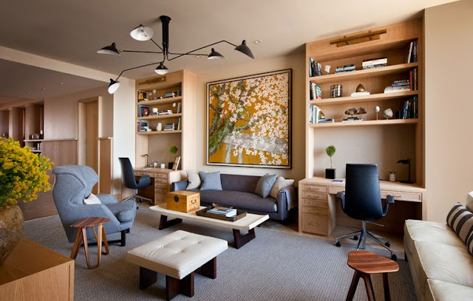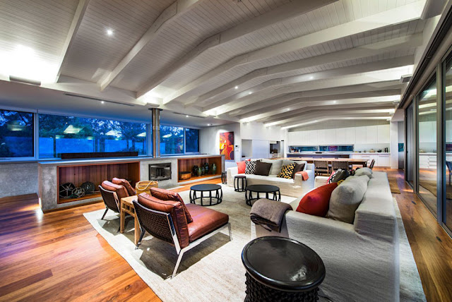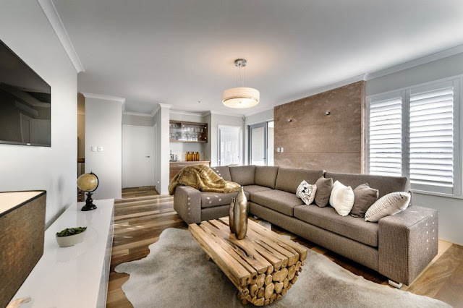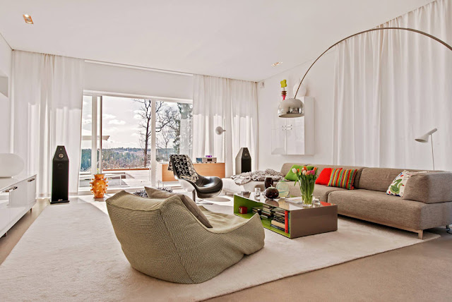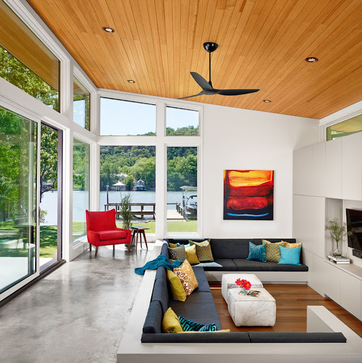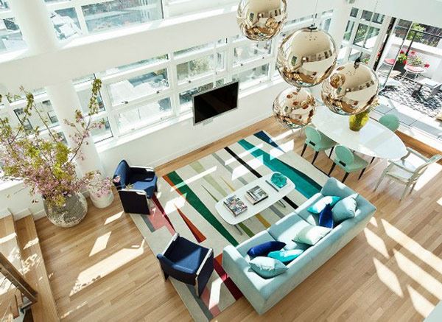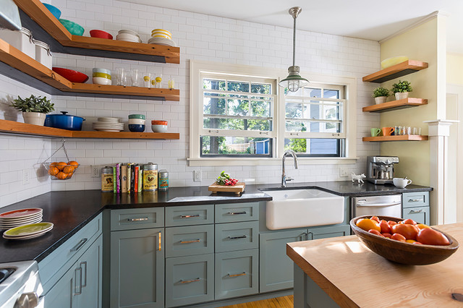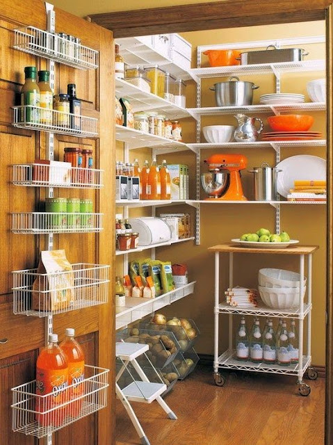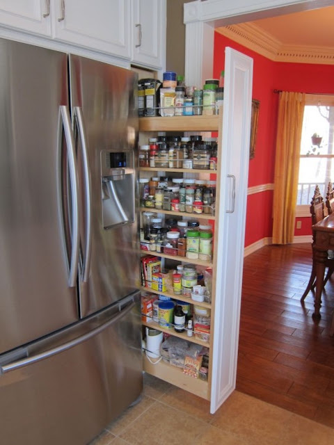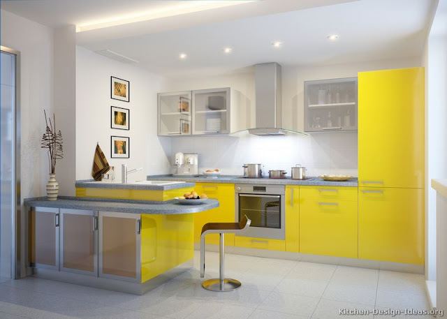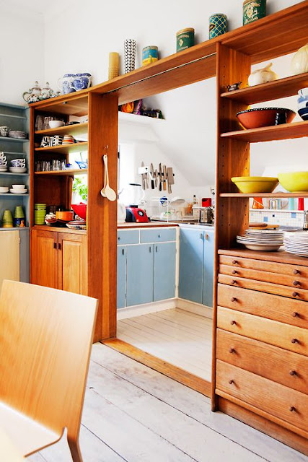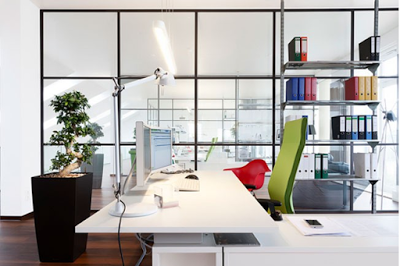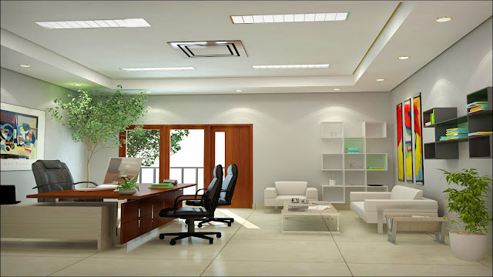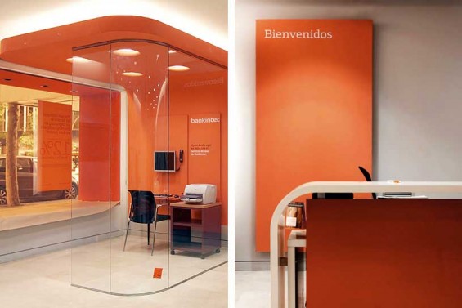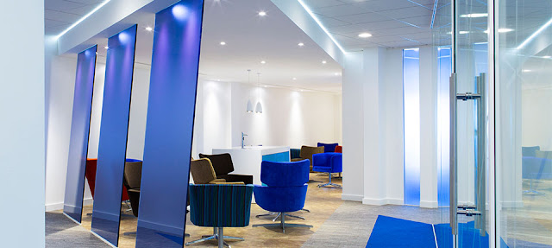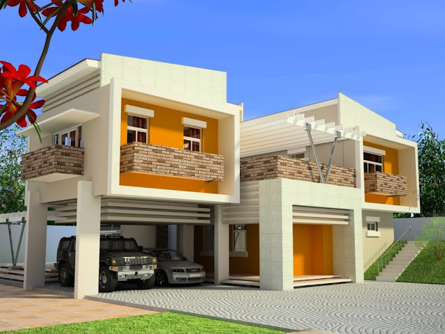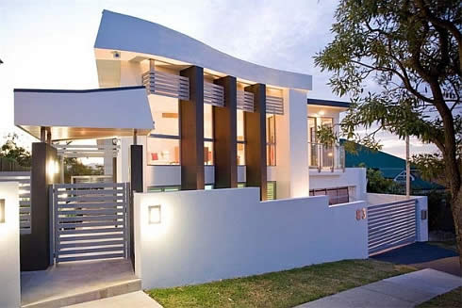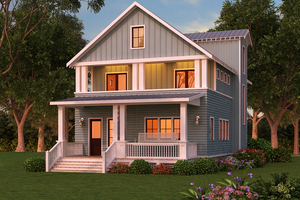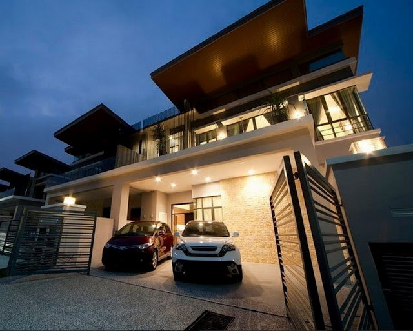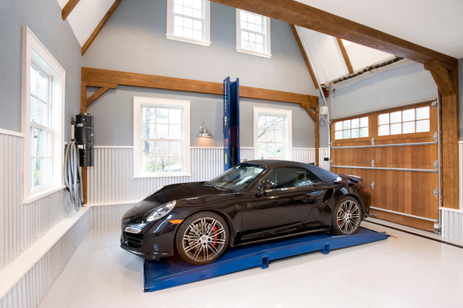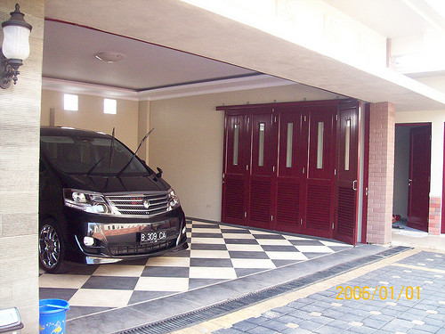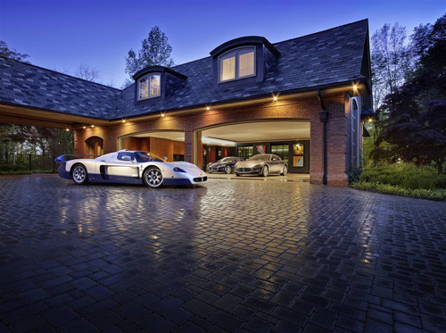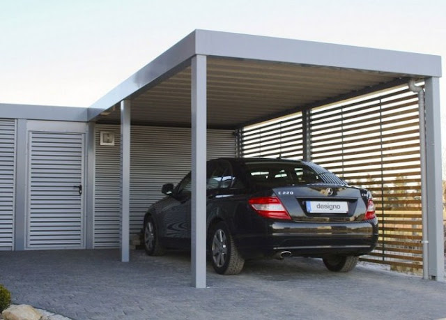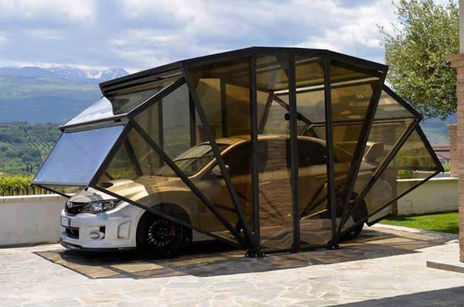Several types of kitchen set made of wood beautiful
Several types of kitchen set made of wood - Designing every corner of the house to make it look modern and attractive not only focused on the living room or the bedroom alone. The kitchen becomes an important part of the Interior Design should not be forgotten. So that the kitchen is not only serves as a place for cooking, arranging them with a matching kitchen will make the kitchen as one of the comfortable. Some things to be considered include the price range, size, shape, material and the suitability of the model chosen.
In addition to the matter of appearance, function kitchen with kitchen set his application should be able to support the needs of modern humans today's demanding in terms of practical and effective in providing dishes for every household. Problem limited budget will make us choose a kitchen set that is more functional than decorative elements. Nevertheless, we can still get a kitchen set with a view that is not less interesting. (Several types of kitchen set made of wood) Some types of wood that can be used are as follows:
Block Board Kitchen Set
This type of wood has a main layer in the middle and consists of several pieces of wood with a thickness of 2 cm - 3 cm, then laminated and coated some veneer. Veneer layer arranged to follow the transverse fibbers to balance and prevent wood shrinkage.
 |
| Block Board kitchen |
Teak block Kitchen Set
Teak block is one of the processed wood to processing similar to Block board. The difference, Teak block have one more layer that functions only to add to the aesthetic value of the kitchen set.
Interior Design: Plywood
Plywood is the most inexpensive wood processing of all types of materials used to make kitchen set. Plywood is made from several sheets of very thin wood, or we know him as plywood, plywood has an average thickness of only 0.3 cm.
Laminboard / Chipboard Kitchen Set
Laminboard almost exactly with block board. The difference is on the size of the width of the middle layer is thinner, between 0.5 cm - 0.7 cm. Even so the general public still considers this type of wood together with block board.
Besides the above, there are kitchen set made of wood, which is MDF (Medium Density Fiber) and HDF (High Density Fibber). Are both made of sawdust mixed with wax and glue materials before pressing. The difference is the desired thickness for medium heat needed MDF, HDF takes a while for the higher heat.
All kitchen set made of wood that has been secured from heat and fire, if you are still concerned about the fire you can choose alternatives, such :
kitchen set are made stainless.
Thus some kind of wooden kitchen set that may be your inspiration.



