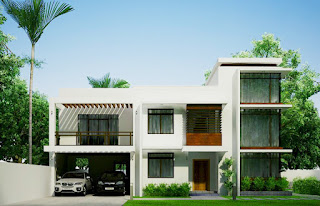Floor Plan Code: MHD-2012002
Beds: 4
Baths: 3
Floor Area: 331 sq.m.
Lot Area: 254 sq.m.
Garage: 2
MHD-2012002
is a breathtaking modern house design of glass, concrete and steel.
This four bedroom, four toilet and bath, modern house design had an interesting open lay-out of living and dining area which open to individual lanai.
MHD-2012002 is ideal for entertaining and an interesting design with its corner glass architectural feature concrete eaves, horizontal steel balustrade and more.
On the ground floor includes a maids room and a guest room. The garage can accommodate 2 cars and optionally you can build a swimming pool viewable on the living room on the ground floor and from the family area at the upper floor.
The second floor consist of the master’s bedroom with the master’s Bath. Three bedro0ms having an average size of 12-15 sq.m. shares a common bathroom. The stairs leads to family room which can be a good scape for the busy day and relax overviewing the swimming pool below.
This Pinoy floor plan is especially design for Filipinos with a good budget and a considerably have a good lot space to occupy an optional swimming pool. The lot is still maximize since the wall on the garage lies on the boundary line of the the lot. This will be a good choice for pinoys dreaming to have an elegant and modern dream house.


